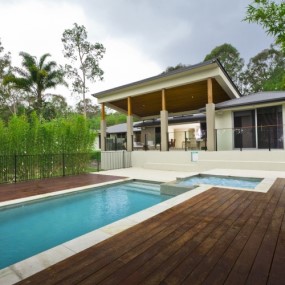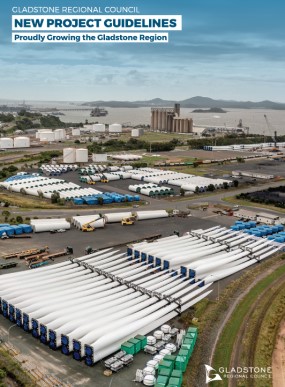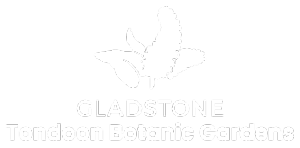Business
Building Applications
Driveway Applications
Plumbing Applications
Planning Applications
- Town Planning
- Development Applications
- Amenity and Aesthetics
- Boundary Relaxation
- Exemption Certificate
- Current Planning Scheme
- Pre-lodgement meetings
- Lodging a survey plan
- Planning certificates
Operational Works
Search requests
Factsheets, Forms and General Information
Council's Development Services Department provides a cohesive and well-rounded team which provides Planning, Building and Plumbing advice across the region. The department deals with complex development, compliance and statutory issues and is outcome focused as opposed to process. The department is a 'one stop shop' for all development needs and can provide all advice and approvals in a timely manner.
All applications must be accompanied by the applicable fees.
Building Applications
A Building Development Application is required to be submitted to a building certifier for most building works undertaken within the Council area. An application usually consists of the appropriate application forms, plans, reports and the relevant application fee.
Building inspection requests must be received 48 hours prior to the time required.
To download the application forms and guidelines please visit the Department of State Development, Manufacturing, Infrastructure and Planning website.
Driveway Applications
To construct a new driveway, also known as a vehicle crossover, or modify an existing driveway, approval is required from Council in the form of a driveway permit.
A driveway permit is valid for 12 months from the date of issue. Once construction has started, the driveway must be completed within 10 working days. An application form is required for all driveway constructions or modifications within the Gladstone Region, regardless of the area’s zoning (Rural, Urban Residential, Commercial).
To obtain a permit, the applicant must complete an application to construct a driveway (vehicle crossover) form and submit to Council with the application fee. A non-refundable fee is payable to Council upon application as per the current Fees and Charges Schedule.Applications can be lodged online.
Applications should be made a minimum of 10 business days prior to the commencement date of works. The proposed driveway works must not commence until a permit is received from Council. An inspection is required prior to installing the driveway and the applicant must contact Council to book an appointment for the inspection.
Applicants should note:
- Make themselves aware of Council’s standard conditions prior to completing and application
- The property owner is responsible for all associated costs of construction and ongoing maintenance of the driveway.
- The property owner must contact Before You Dig Australia on 1100 to ensure the proposed driveway location is free from underground services.
- A separate application may not be required where there is an existing application approved by Council with conditions for Operational Works or Development under the supervision of a Registered Professional Engineer Queensland (RPEQ).
- Plan the location of the driveway so that it is clear of any existing street trees in the road reserve. If there is no alternative location and a street tree must be removed, the cost of any remedial works will be at the property owner’s expense and a tree replacement fee will be applicable upon lodgement of the driveway application.
- When planning your driveway council recommends referring to the Capricorn Municipal Development Guidelines website which has access to applicable standard drawings with acceptable standards .
- Recommended and Acceptable Driveway Drawings for:
- Urban or Rural Residential Vehicle Crossovers Where Kerb and Channel Exists – Drawing Number CMDG-R-041A
- Urban Commercial / Industrial Vehicle Crossovers – Drawing Number CMDG-R-042A
- Vehicle Crossovers Outside of Urban Areas Where there is no Kerb and Channel – Drawing Number CMDG-R-040A
- Recommended and Acceptable Driveway Drawings for:
Applicants who cannot comply with Council’s requirements can request an on-site inspection with a Compliance Officer to discuss acceptable options.
Plumbing Applications
A Plumbing Application is required to be submitted to Council for any plumbing and drainage carried out to domestic and/or commercial properties. Plumbing and Drainage, amongst other things, can consist of new or additional plumbing fixtures (toilets, basins, baths).
An application usually consists of the appropriate Application Forms, plans, reports and the relevant application fee.
Plumbing Inspection requests must be received 48 hours prior to the time required.
Recent changes to plumbing legislation refer to the Department of Housing and Public Works.
Approved plumbers and drainers forms refer to the Department of Housing and Public Works.
Information on Notifiable work for plumbing and drainage and Form 4’s refer to the Queensland Building and Construction Commission.
To download information on the relevant application fees view our Fees and Charges.
Planning Applications
Town planning
The Planning Act 2016 came into effect on 3 July 2017 and replaced the Sustainable Planning Act 2009. The Planning Act 2016provides for (amongst other things) the process by which Development Applications must be handled. This process is set out in a statutory instrument called the Development Assessment Rules.
Council's Planning Services Section assesses all Planning Development applications - ie. Material Change of Use (MCU), Reconfiguring a Lot (ROL). The team also assess Boundary Relaxation, Amenity and Aesthetics and Exemption Certificates.
For all planning applications you must:
-
Complete DA Form 1 (mandatory).
-
Complete any other forms relevant to your application.
-
Provide any mandatory supporting information identified on the forms as being required to accompany your application.
-
Pay the required fees.
Development Application Forms / Guides
All forms can be obtained from the Department of State Development, Manufacturing, Infrastructure and Planning website.
NOTE: The Development Application forms are the approved forms under the Planning Act 2016 and must be used when making an application.
Amenity and Aesthetics
This application applies for all structures which can impact on the amenity and aesthetics of the area or for any of the scenarios listed on the application form.
Boundary Relaxation
This application applies for dwelling houses proposed to be constructed closer than 6m to the front boundary and for all other structures seeking boundary relaxation to the side or rear boundary.
Exemption Certificate
This application applies for specified categories of assessable development to request for exemption.
Current Planning Scheme
All applications must be accompanied by a statement about how the proposed development addresses the Planning Scheme and any other relevant planning instruments.
Other Useful Links
- Planning Act 2016
- Planning Regulation 2017
- Queensland - Our Planning System
- Sustainable Planning Act 2009
- Sustainable Planning Regulation 2009
Pre-lodgement meetings
Pre-lodgement Meetings are designed to provide the customer with detailed advice on proposals that are more complex and generally at a significant stage of their project/application development.
Pre-lodgement meetings allow the opportunity to present proposals once the planning has progressed to an advanced stage. The meetings are suitable for these type proposals:
- Large scale residential developments;
- Major economic investment;
- Significant environmental, social or economic issues;
- Significant Planning Scheme policy issues; and
- Likely to attract significant community interest.
Lodging a survey plan
To assist with lodging a Survey Plan to Council, please complete the checklist.
Along with the above checklist, Survey Plan Lodgement usually consists of:
- Survey Plan
- Executed Easement Documentation (if applicable)
- Fees as per Council's Fees & Charges
- Report demonstrating compliance with the Conditions of Development Approval.
To discuss the lodgement of Survey Plans further, please contact Council on (07) 4970 0700.
Planning certificates
To request any of the following town planning certificates, please complete the Development Services Search Request Form and pay the applicable fee as indicated. Planning Certificates are prepared in accordance with Schedule 23 of the Planning Regulation 2017. Types of Planning Certificates include:
- Limited Planning & Development Certificate
- Standard Planning & Development Certificate
- Full Planning & Development Certificate
Operational works
Operational work is a term defined by the Planning Act 2016. It refers to work, other than building work or plumbing or drainage work, that affects a premises or the use of a premises. The range of these works may include excavating or filling, clearing vegetation, road works and infrastructure.
Construction Phase
During the construction phase of a development (post approval), changes to design may be required. To formalise these changes, the following form must be completed and submitted to Council for approval of the change.
Change Management
Operational Works - Construction Phase Change Request Form (Note: No lodgement fee required).
Search request forms
To request any of the following searches, please complete the Development Services Search Request Form and pay the applicable fees as indicated.
- Building Records Search
- Building Compliance Search
- Pool Safety Certificate
- Town Planning Certificate
| # | Name | Size |
|---|
| # | Name | Size |
|---|
| # | Name | Size |
|---|
Business

Installing a pool, fence, retaining wall or shed? View our fact sheets to help guide you through the process of upgrading your home.
More informationGladstone Regional Council
Connect. Innovate. Diversify.
Get in Touch
Phone
(07) 4970 0700
Opening Hours
8.30am - 5pm Monday to Friday
Social media
Postal Address
PO Box 29, Gladstone Qld 4680
Council Offices
101 Goondoon Street, Gladstone Qld 4680
3 Don Cameron Drive, Calliope Qld 4680
41 Blomfield Street, Miriam Vale Qld 4677
Cnr Wyndham & Hayes Avenues, Boyne Island Qld 4680
Rural Transaction Centres
71 Springs Road, Agnes Water Qld 4677
47 Raglan Street, Mount Larcom Qld 4695
Footer Acknowledgement
Gladstone Regional Council would like to acknowledge the Bailai, the Gurang, the Gooreng Gooreng and the Taribelang Bunda people who are the traditional custodians of this land. Gladstone Regional Council would also like to pay respect to Elders both past, present and emerging, and extend that respect to other Aboriginal and Torres Strait Islander people. Learn more about Council's Reconciliation Action Plan (RAP).
Chat Popup
All content © Gladstone Regional Council. All Rights Reserved.
Back to the top










